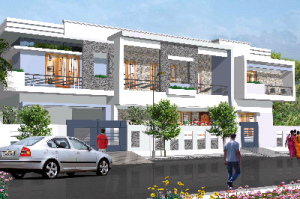Why You Should Follow Village Restrictions
 Both old and new residential developments face the challenge of keeping the value of their properties high. After all, many buyers still consider the purchase of residential property as an investment.
Both old and new residential developments face the challenge of keeping the value of their properties high. After all, many buyers still consider the purchase of residential property as an investment.
Those who choose to make it their home can only hope that the neighborhood and its village association work together to manage their affairs effectively so that the development can maintain its value, or better yet, enjoy an increase of its worth over time.
At the onset, developers stipulate certain conditions for building, known as “Design Guidelines” or “Deed of Restrictions”. This is a list of regulations that describes explicitly the conditions and limitations a lot owner must work with in designing and building structures. It tells you what you can or cannot do. To ensure compliance to this, lot owners are required to deposit a “construction bond” at the onset of construction, to be reimbursed upon completing a structure that is free from any violation of the guidelines. A violation will require rectification and compliance, lest a homeowner is willing to part with his/her bond.
A development with no building regulation opens lot owners to an assortment of privacy problems, safety risks and a compromise of well-being. Design guidelines put these to order and set the parameters that help protect your investment. These conditions are usually simple and practical.
Setback, or the distance between the outermost wall or projection of your structure and your property lines, is probably the most basic restriction. Setbacks keep your structure from coming too close to those built by your neighbors. They also allow the perimeter of your dwelling to have a sufficient “breathing” space for air circulation, and an ample influx of natural light. While the National Building Code usually stipulates a two-meter setback all around a property, private developments have stretched this farther in order to create a looser density in their communities.
As an example, the posh Forbes Park, with large lot cuts, has always maintained a 10-meter front setback, and four meters at the side. Other villages that have smaller yet still substantially sized lots require setbacks of 5 meters for the front, and 3 meters at the sides.
If your neighbors’ roofs nearly touched yours, you’d have a sliver of sunlight, and not enough air space for the movement of the natural breeze. Moreover, you will have the opportunity to eavesdrop onto your neighbor’s conversation-and they, on yours. Setbacks are a privacy buffer zone for sight as much as sound, where green strips or landscaping can be integrated for both visual pleasure and practical considerations.
 Setbacks also keep dwelling units away from each other in case of fire. That is why structures that built all the way to the fence line, if allowed by a development, will require a “firewall” as a barrier.
Setbacks also keep dwelling units away from each other in case of fire. That is why structures that built all the way to the fence line, if allowed by a development, will require a “firewall” as a barrier.
Building Footprint
But there are more to setbacks. Provisions on “Buildable Area” control the density of a development through limitations on the building footprint. While setbacks set the horizontal perimeter boundaries, the building footprint controls the quantity of space that can be built at ground level.
The end result is a neighborhood with the feel of a townhouse development: structures sit shoulder to shoulder, and back to back, and roads are made visually narrow by the continuous wall of houses on both sides, quite like an alley. At the rear of each home, the backyards are a sliver, and face out to the neighbor’s rear wall.
Building height restrictions also aid in controlling density and limit the amount of shadowing one’s dwelling can have on another, especially at the sides of the properties where setbacks are narrower.
Developments also stipulate limitations on fence heights, provisions for garbage repositories, and requirements for the minimum number of carport spaces-clearly a device to keep homeowners from littering village streets with their cars. Other conditions have to do with the visibility of laundry areas, vehicular and pedestrian gate access, and the conditions for building outdoor facilities like swimming pools and gazebos.
Design guidelines are not difficult to follow. They allow homeowners a lot of freedom in building their dream homes, and ensure that the neighbors don’t ruin those dreams by overstepping boundaries.
(excerpts taken from: http://business.inquirer.net/125799/why-you-should-follow-your-village-restrictions by Isabel Berenguer Asuncion)

