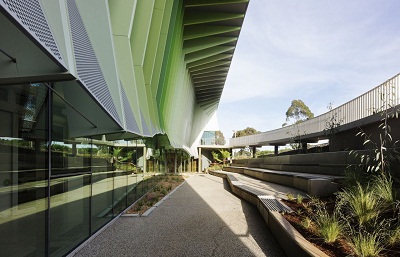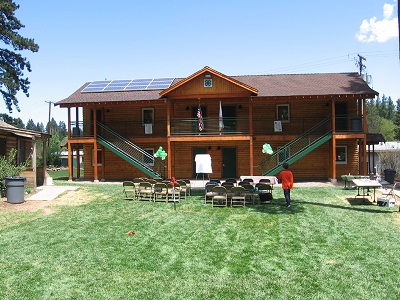Proper Building Orientation
 “I like my house to face the morning sun” is probably one of the most popular requirements of people who want to build their house. Another one is, “I like to face the East when I get up in the morning.” Whether they realize it or not these people are talking about orientation.
“I like my house to face the morning sun” is probably one of the most popular requirements of people who want to build their house. Another one is, “I like to face the East when I get up in the morning.” Whether they realize it or not these people are talking about orientation.
The orientation of the lot influences the physical configuration of the house including the living conditions and well-being of the occupants.
What is orientation? Orientation is the location of a home or building in a property relative to the points of the compass. Good orientation means minimizing the exposure of rooms to direct sunlight which is on the east-west axis (the sun rises in the east and sets in the west).
Many do not realize that orientation is directly related to energy efficiency. Houses with poor orientation have west-facing bedrooms that require either air conditioning units or ceiling fans that are constantly running to cool the rooms. Good orientation brings in natural lighting in a room particularly at the north side. This is the most ideal side of the house for most artists due to the consistent lighting throughout the day.
Good orientation, particularly for a hot humid country like ours, is critically important as it brings thermal comfort to the house occupants. The elderly are particularly affected by high temperature as they are more susceptible to illnesses related to thermal discomfort.
Ideal conditions

Good orientation starts with the position of the lot in relation to the east and west sides. Normally the lot dictates the shape and orientation of the building, therefore the ideal lot should have the long side facing the north and south axis, while the short side faces the east-west axis.
On an ideal lot, the building will also follow with the short side facing the east-west axis. Since the east-west sides will still be exposed to the sun, the windows on these sides should have protection from direct sunlight.
There are several ways to do this. Providing wide roof overhangs is one of the simplest strategies to shield the building from the sun. Another method is to recess the windows from the exterior walls, these are called cavity walls. Overhead ledges that protrude above the window can also be adopted. Modern buildings attach what is known as sunshades or brise-soleil to protect wide windows. Light shelves, placed halfway through the windows, offer the advantage of giving shade to the space below while allowing light to bounce off the shelves deep inside the rooms.
Solar studies
In the design stage of buildings, precise solar studies can be made to simulate the sun path and its impact on the exterior of the building. By inputting the altitude and longitude of the lot, design software can simulate exactly how the building will look under different sunlight conditions throughout the year. In this way, the simulation is able to check if the building design and orientation are correct.
(excerpts taken from: http://business.inquirer.net/149143/proper-building-orientation by Amado de Jesus)
